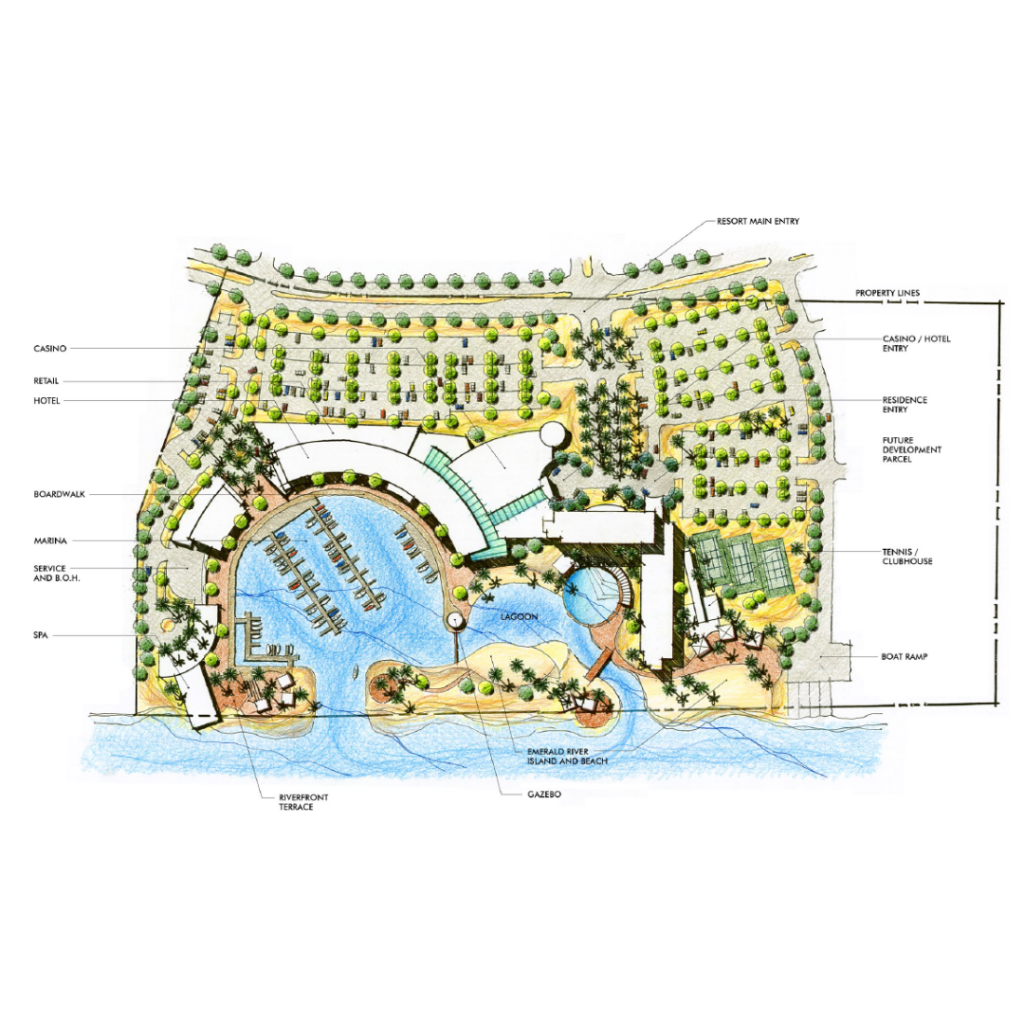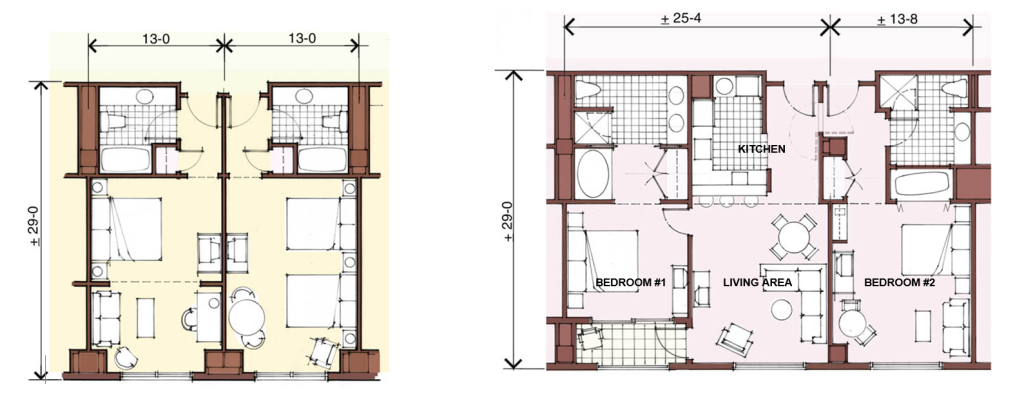Projects and Developments

Emerald River Resort
Laughlin, Nevada
Casino Resort: 244,290 sq.ft.
Hotel Tower #1: 14 floors
Hotel Tower #2: 23 floors
Project Details
Summary
-
CASINO RESORT (244,290 sq. ft.)
-
3 Floors
-
River level - 82,320 sq. ft.
-
Casino level - 81,620 sq. ft.
-
Entry level - 80,350 sq. ft.
-
GAMING
-
Number of slots -1491
-
Number of table games - 51
-
HOTEL TOWER #1 (164,293 sq. ft)
-
14 Floors
-
Approx. 11,735 each floor
-
Total height of 146’ 9”
-
HOTEL TOWER #2 (433,000 sq. ft)
-
23 Floors
-
Approx. 18,041 each floor
-
Total height 229’ 0”
-
MARINA
-
Retail 10,000 sq. ft.
-
150 slips
-
PARKING GARAGE (587,880 sq. ft.)
-
2 Floors
-
900 spaces
-
293,940 sq. ft. each floor
Hotel and Casino The partially completed structure, reportedly with a $25 million design/build cost, has weathered the past decade very well. Now, after favorable engineering tests and County inspector visits, it stands structurally sound and ready to take on its place on the Colorado River. and be one of the most modern and majestic resorts. As the most luxurious hotel, casino and convention center in Laughlin, it is expected to take a high percentage of the market. State Gaming Control Board’s Report of Oct 2006 projects Laughlin to have a drastic increase in revenues by 9.7% (54.9 million) whereas Las Vegas Strip was down 5.6% and Reno was down 2.1%
Design Features
The “Marina Tower Site Concept Plan” herein represents one exciting combination of uses for the property, but others are certainly possible and may be worth considering. In this context, the “Tower” is presumed to include all of the development on the 30-acre Marina Tower Site, including the tower and marina, as an integrated activity center and as an integral part of the entire Emerald River.
Hotel Room Summary
-
STANDARD ROOMS: 528 RMS
-
2 BAY SUITES: 360 RMS
-
4 BAY SUITE: 33 RMS

Contact Us
- 2 McLaren Suite G Irvine, CA 92618
- (949) 305-5905
- info@americanadevelopment.com
